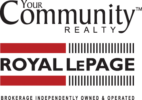
全球樓盤

- 微信
- 電郵地址
- 複製連結
微信分享
微信”掃一掃”發送給朋友或分享到朋友圈
您的所在地應為。
您是否需要切換至主頁以瀏覽適用於您所在位置的內容?
艺人梦寐以求的 3 车位车库豪宅和度假式后院!欢迎来到这座现代住宅,这里有后院绿洲、令人叹为观止的定制全开放式布局和 12 英尺高的天花板——就像设计杂志上的一样!
坐落在优质地段!设有带瀑布和 LED 情绪照明的恒温海水游泳池、豪华的石头庭院、隐私和装饰屏幕、投影仪屏幕!
与家人一起享受或在室内外招待您的朋友!整体时尚升级,包括带瓷地板的迷人门厅;升级主木板硬木地板;家庭房间内定制的内置墙单元;定制厨房,配有自动垃圾桶柜、更新的内置电器和 8 英尺大中心岛;带 6 件套定制套间和男女步入式衣橱的主要休息区;带一间套间卧室、娱乐室、客厅、冷藏室的成品地下室;专业美化!配有铝制屋顶、带 5 个室外新摄像头和 3 个室内摄像头的监控系统、升级浴室、扩展后院!商业级汽车升降机,用于在车库中停放第三辆车!交钥匙!
通往顶级学校、公园、社区中心、10 家杂货店、高速公路、2 个 GO 火车站、旺市 Cortellucci 医院的台阶!不要错过!
室內裝修
預設為參考首付和貸款金額,您可以變更數值以獲得您的專屬貸款方案
貸款期限
貸款額
利率
*以上信息是加拿大每個州的平均值 有關貸款的詳細信息,請提交查詢。
微信”掃一掃”發送給朋友或分享到朋友圈
免責聲明:顯示的為參考售價(可能隨匯率波動),請參考物業的當地實際貨幣售價。




















