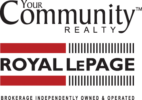Description
Luxury Showstopper Dream Home Offered For Sale in Upscale King City!
An invitation to fancy living in a gorgeous mansion of your own!
Live, enjoy, and entertain in style!!! Welcome to this ultra luxurious home nestled on an upgraded 75 ft by 142 ft lot in the prestigious King City! This designer decorated showpiece has 5,341 sq ft above grade luxurious living space plus finished area in the basement landing, 10-car parking, 4 bedrooms on the second floor each with its own ensuite bathroom, and comes with $600K+ custom upgrades! It’s a smart home – control your lights, music, motorized blinds from your phone or remote controls!
The inviting foyer with porcelain floors and custom medallion is just the beginning to this extensively upgraded home! Soaring 10 ft ceilings on main and 9 ft ceiling on second floor and in basement! This unique gem features excellent layout, 4 stop upgraded elevator having entrance from the garage and running from basement to 2nd floor, gourmet custom Kitchen designed by Irpinia with 10 built-in appliances, hardwood floors and smooth ceilings throughout, built-in speakers, wainscoting, 8 ft doors on main, crown molding, custom drapery and motorized blinds, 16 surveillance cameras, marble countertops in all baths, top quality custom built in cabinets with backlight in the family room, custom built-in California closets in Master bedroom with 10-year warranty, spa-like Master ensuite with Neptune soaker with jets, circular staircase with custom iron pickets, 90+ interior and exterior pot lights, upgraded 4 garden doors from the main floor with walk out to upgraded large covered Loggia, double sided gas fireplace in the Family room with the view to backyard, cedar fence, walk-up basement, 2 staircases to the basement, main floor office, alkaline water system, and much, much more! And, you’ll have parking for your cars – 3 in the garage and 7 on the driveway!
This stunning home comes with custom chef’s Kitchen designed by Irpinia. It features shiny porcelain floors, quartz countertops, 10 built-in Wolf and Subzero appliances including paneled fridge and paneled dishwasher, drawer fridges, wall-oven, built-in wall microwave, warming drawer, Wolf gas cooktop with 4 burners with grill and pan sides, beverage fridge! Has a huge island, servery, battlers pantry, pot filler, and a large dine-in area with a walk-out to Loggia!
East-facing Family room is open to Kitchen and contains a double sided Montigo r series gas fireplace with the view to backyard and featuring 20 ft Omega mantle, 2 upgraded garden doors, 20 ft high drapery, waffle ceilings, and a custom built-in cabinets with lights and backlight by California Closets which comes with 10-year warranty! What a perfect place to entertain, relax and create family memories all year round!
The breathtaking Dining and Living room with coffered ceilings, wainscoting, sparkly chandeliers, custom drapery is the ultimate luxurious place to host family and friends for chic dinners! Celebrate your good life with style!
The main floor office is large and beautifully designed with vaulted ceilings, crown molding and custom drapery! It has direct access to the covered Loggia and is for those who need an office at home.
Luxurious Master Bedroom is an absolute retreat with a spectacular spa-like 7-pc Ensuite. It contains 10 ft tray ceiling, His and Her’s walk-in closets finished with custom closet organizers by California Closets (comes with 10-year warranty), sitting area, custom drapery, and pot lights. Master Ensuite comes with heated porcelain floors and has an upgraded freestanding soaker, Activ-Air Bath Tub, with jets stand up glass rain shower, a makeup corner, upgraded cabinets, Toto toilet, towel warmer, His and Her’s vanities attractively finished with marble countertops.
All other 3 bedrooms are large and have ensuite bathrooms with upgraded marble counter tops.
The basement has a finished landing area with oak staircase, 2 access points from the first floor plus the elevator, 2 cold rooms, once of which is very large (under the Loggia), upgraded rough in for future bathroom, and a walk-up upgraded with the builder!
This Luxury Showstopper is ready for you to move in and enjoy! It definitely will not last long! Don’t miss your chance to own this spectacular home!!!


 Global New Developments
Global New Developments
 Juwai Commercial
Juwai Commercial
 Juwai LUXE
Juwai LUXE























