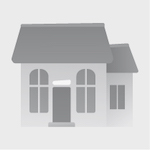
全球樓盤

- 微信
- 電郵地址
- 複製連結
微信分享
微信”掃一掃”發送給朋友或分享到朋友圈
您的所在地應為。
您是否需要切換至主頁以瀏覽適用於您所在位置的內容?
位于美国新罕布什尔州New London的房产,其为一座当代风格的住宅,拥有亲属套间,坐拥苏纳佩山太阳碗足球场(Mount Sunapee’s Sun Bowl)的惊人美景。该住宅附带一栋建有10英尺深泳池的泳池小屋。住宅可进行分区,因此业主可以经营家庭生意。这套房产位于无尾静巷尽头的一块5英亩多的土地上,有令人难以置信的滑雪道和原始湖泊。住宅配有独立车库,未完工的二楼目前正在施工。一楼包括一个2层高前厅、办公室、化妆间、开放式厨房和餐厅、配有大教堂式天花板和2层壁炉的大房间、艺术工作室、独立的电视室、洗衣房、茶水间和玄关。二楼包括主套房(配有壁炉、主浴室和步入式衣柜)、3间大卧室以及1个全浴卫生间。日光地下室包括亲属套间、木地板和挑高天花板、全浴卫生间、开放式起居室、开放式厨房,厨房里配有不锈钢厨具、燃木火炉和洗衣机接口。这套住宅设有很多独立的平台、门廊和阳台,可供您尽情欣赏风景。欢迎了解/选购美国新罕布什尔州New London房产。
室內裝修
外部設施
預設為參考首付和貸款金額,您可以變更數值以獲得您的專屬貸款方案
貸款期限
貸款額
利率
*以上信息是美國每個州的平均值 有關貸款的詳細信息,請提交查詢。
微信”掃一掃”發送給朋友或分享到朋友圈
免責聲明:顯示的為參考售價(可能隨匯率波動),請參考物業的當地實際貨幣售價。






















