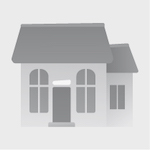
全球房源

- 微信
- 邮箱
- 复制链接
微信分享
微信”扫一扫”发送给朋友或分享到朋友圈
您的所在地点应为。
您是否需要切换至主页以浏览适用于当前位置的内容?
Property Specifics:
Year Built: 2014
Council Rates: Approx. $2,222.80 per year
Area Under Title: 985 square metres
Rental Estimate: Approx. $850 - $900 per week
Vendor's Conveyancer: TBA
Preferred Settlement Period: 30-45 days from the contract date
Preferred Deposit: 10%
Easements as per title: Electricity supply Easement to Power and Water Corporation
Zoning: LR (Low Density Residential)
Status: Vacant possession
Providing all the space your family needs, this beautifully presented four-bedroom home delivers effortless everyday comfort complemented by a lovely alfresco and large grassy yard, which impresses further with a huge shed to accommodate tools, tradies and more.
- Modern family home on generous block on Johnston's quiet fringes
- Clean, contemporary lines, quality appointments and effortless design
- Flawless kitchen flaunts gas cooking, stone counters and modern appliances
- Light-filled open-plan living flows to covered entertainer's alfresco
- Private, fully fenced backyard offers potential to add a pool
- Lovely master adjoined by walk-in and open-concept ensuite with twin shower
- Generous dimensions and built-in robed to three additional bedrooms
- Tastefully appointed main bathroom features bath, shower and separate toilet
- Expansive shed with covered parking/verandah at side offers flexibility
- Enclosed laundry off verandah, double garage with internal access to home
Trade up to enjoy attractive finishes, cohesive styling and polished design in this gorgeously appealing property, where you can move right in - or rent it out - without having to lift a finger!
Impressing first with its street appeal, the property creates an instant sense of home with its contemporary façade and neat landscaping, which work to create an easy welcome to beckon you inside.
Catching cooling breezes through louvred windows, the home reveals a beautiful sense of light and space through its carefully considered layout, where refined neutrals, large quality floor tiles and abundant natural light work together to add to that enticingly inviting vibe.
When it comes to family living, the generous open-plan does not disappoint, as it connects seamlessly with the kitchen. Here, keen cooks will love the gas stove, modern appliances and sleek stone counters, complemented by ample storage and island breakfast bar dining.
Checking out the sleep space next, you discover a wonderfully appealing master, complete with walk-in robe and elegant ensuite, featuring a dual vanity, twin shower and enclosed toilet. There are three additional robed bedrooms, serviced by the full family bathroom.
Moving back to the open-plan, you can't help but notice the natural flow outdoors, where you are greeted by a covered verandah, ideal for entertaining. Here you can imagine firing up the BBQ and watching the kids play in the oversized backyard, which could accommodate a pool or further alfresco living, should you feel like adding on.
With a double lockup garage up front, there is also side gate access to the backyard, with a long driveway leading to a huge shed with adjoining parking/verandah, which is just as versatile as you need it to be.
Framed by leafy greenbelt, this is an area popular with families, providing access to parkland, walking tracks and playgrounds, as well as Mary MacKillop Catholic College nearby. It's also only a few minutes by car to Palmerston CBD and an easy 25-minute run to the city.
To arrange a private inspection or make an offer on this property, please contact Ryan Rowsell 0478 700 844 at any time.
默认为参考首付和贷款金额,您可以更改数值以获得您的专属贷款方案
贷款期限
贷款额
利率
*以上信息为澳大利亚各州平均情况 有关贷款的详细信息,请提交咨询。
微信”扫一扫”发送给朋友或分享到朋友圈
免责声明:显示的为参考价格(可能随汇率波动),请参考物业的当地实际货币价格。




