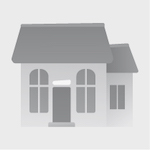Description
The heart of Westwood Cottage is undoubtedly that rare combination of a sunny aspect with open views across treetops and National Trust heathland—visible from almost every window. This is especially true in the vaulted SITTING ROOM and adjoining DINING ROOM, the latter having double glazed doors on both sides opening out onto the garden.
Walking into the cottage, you are immediately transported into a contemporary retreat, with a stylish entrance hall and ascending stairwell currently curated as a gallery for the vendor’s varied art collection.
Heading upstairs to the first floor, the SITTING ROOM is flooded with natural light and features a vaulted ceiling, windows on two sides, glazed doors opening to the sunny DINING ROOM, and a fireplace—perfect for a log burner during cosy winter evenings.
The adjoining dining room currently houses a dining table for six and a piano! This room spills out onto the terraces and garden, looking toward the heathland beyond. Whether it’s lazy summer lunches on the terrace or fireside evenings with glowing sunset skies, the space is designed for relaxed, sociable living.
The adjacent KITCHEN, also on the first floor, is fitted with sleek beech units, contrasting worktops, and a breakfast bar. Integrated appliances, including a Britannia™ five-ring hob, add practicality, while a separate UTILITY ROOM houses laundry facilities, a second sink, and its own external access—perfect for washing down children and dogs after a muddy winter walk or sandy day on the beach.
Moving down to the ground floor, you’ll find BEDROOM THREE, a generous double with sunny windows opening out across the garden. Opposite is BEDROOM FOUR, another spacious double with windows on two sides. Next to this is BEDROOM FIVE, currently used as an OFFICE. This floor also includes a smart FAMILY BATHROOM, cleverly styled with a contemporary shelf and mood lighting—perfect for housing a glass of something lovely while enjoying a long soak. Together, these rooms offer flexible accommodation for guests, children, or multi-generational living.
Rising to the second floor, the expansive PRINCIPAL BEDROOM spans the width of the house and enjoys triple-aspect views across the garden and treetops. It includes fitted wardrobes, its own dedicated air conditioning unit—allowing you to control the temperature separately from the rest of the house—and a stylish ENSUITE SHOWER ROOM with a spacious walk-in shower.
Also on this floor is BEDROOM TWO, a bright and airy room with stylish fitted wardrobes along one wall. This space is currently used as a SECOND OFFICE, with the DRESSING ROOM fitted as a LIBRARY, and already plumbed for an additional en-suite if desired.
Throughout the property, soft neutral tones enhance the natural light, and modern eco-technologies support year-round comfort—including underfloor heating, solar panels, an air source heat pump, and a secondary air conditioning system offering both heating and cooling when needed.
To the front, twin brick-paved driveways provide off-road parking for up to four vehicles, with plentiful roadside parking on the adjacent lane. An EV charging point is also included.
The rear garden—secluded, south-facing, and generously proportioned—is mainly laid to lawn and framed by mature trees, fencing, and well-kept shrubs. There is a sizeable wooden shed for storing garden furniture and tools. Paved terraces make the most of the evening sun and expansive views, offering idyllic spots for alfresco dining or quiet afternoon lounging. Mature woodland provides shady respite alongside the near-perfect lawn—a source of great pride to the vendors. Whether entertaining friends or enjoying a peaceful morning coffee surrounded by birdsong, this garden is a calm sanctuary perfectly in tune with its natural surroundings.
Location...
The thing we love about Westwood Cottage is that from almost every window, you see nature. It’s right on the doorstep.
To the front of the house, Woodhouse Walk meanders upwards, where at the top—through tall trees—you are greeted with stunning views of the sea and out toward the harbour.
Behind the house is West Wood (hence the name of the property). This woodland path takes you up onto the heathland, with panoramic views and a variety of walking routes—out toward the golf club and Rempstone, down to Agglestone Rock, or all the way to the ferry.
Much of the surrounding landscape is protected by the National Trust, ensuring the area’s natural beauty remains timeless.
Within walking distance is the historic Bankes Arms pub and lively Old Harry Bar, the Pig on the Beach, offering fine dining and cocktails with a view, Shell Bay Restaurant, perfect for sunset seafood overlooking Brownsea Island,
a village shop and hall with a full calendar of events, kayaking, wild swimming, and even a beach sauna experience
This peaceful corner of Purbeck is also remarkably well connected, with Poole and Bournemouth—each offering regular rail links to London Waterloo.


 Global New Developments
Global New Developments
 Juwai Commercial
Juwai Commercial
 Juwai LUXE
Juwai LUXE






