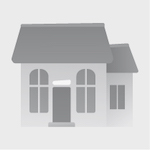
Global Properties
List Your Properties With Us
Hot Country
List Your Properties With Us
Popular Collection

- Copy link
Share with WeChat
Scan the QR code on WeChat to share this to your friends
 Global New Developments
Global New Developments
 Juwai Commercial
Juwai Commercial
 Juwai LUXE
Juwai LUXE






























































