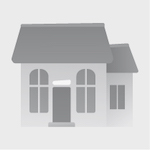
全球房源

- 微信
- 邮箱
- 复制链接
微信分享
微信”扫一扫”发送给朋友或分享到朋友圈
您的所在地点应为。
您是否需要切换至主页以浏览适用于当前位置的内容?
Pettit and Sevitt designed home, located in a peaceful cul-de-sac on a prime 904sqm level block, this single-level residence offers a wealth of future possibilities. Showcasing retro-cool interiors and a seamless connection to resort-style gardens, highlights include a sundrenched pool, child-friendly lawns and a cabana complete with a traditional sauna and outdoor kitchen. A mid-century modernist retreat ready to enjoy, enhance or completely transform, it’s an outstanding family starter, investment or development opportunity for those looking to build their dream home (STCA). Whisper quiet yet close to the area’s quality schools, parks and transport links, it’s only moments to St Ives Shopping Village, delivering the quintessential Upper North Shore lifestyle.
- High-side position and set within a tranquil, family-focused community pocket
- Spacious open plan living with raked, timber-clad cathedral ceilings
- Large eat-in kitchen equipped with gas cooking and abundant cabinetry
- Fluid indoor/outdoor flow with walls of glass flooding the home with light
- Four generously-sized bedrooms, the master suite enjoying direct garden access
- Two bathrooms and an internal laundry with convenient garden entry
- Ducted reverse cycle air conditioning, electric fireplace in the living area
- East-facing yard framed by a fenced in-ground pool and spa
- Poolside cabana with traditional sauna and outdoor kitchen
- Low maintenance gardens featuring level lawns and no large trees
- Triple carport with additional on-site parking
- Stroll to station buses, schools, cafés and local plaza shops
- Footsteps to Brigidine College and close to Masada and Sydney Grammar Prep
- Convenient to St Ives Shopping Village and an easy commute to Chatswood and CBD
- Move-in and make your own, extend or re-build on this prime level block (STCA)
内部装修
外部设施
默认为参考首付和贷款金额,您可以更改数值以获得您的专属贷款方案
贷款期限
贷款额
利率
*以上信息为澳大利亚各州平均情况 有关贷款的详细信息,请提交咨询。
微信”扫一扫”发送给朋友或分享到朋友圈
免责声明:显示的为参考价格(可能随汇率波动),请参考物业的当地实际货币价格。












