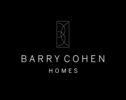
全球樓盤

- 微信
- 電郵地址
- 複製連結
微信分享
微信”掃一掃”發送給朋友或分享到朋友圈
您的所在地應為。
您是否需要切換至主頁以瀏覽適用於您所在位置的內容?
Presenting an exquisite custom-built residence designed by renowned architect Richard Wengle, situated on a premium lot with 108 feet of lush frontage. This distinguished home offers approximately 11,000 square feet of luxurious living space, meticulously crafted to embody elegance and sophistication.Upon entry, the grand foyer, adorned with marble, sets the tone for the interiors inspired by European elegance. The main floor features quarter sawn hardwood floors throughout and multiple fireplaces in the principal rooms. The chefs dream kitchen is equipped with high-end built-in appliances, providing a seamless blend of form and function. The residence includes a magnificent two-story office complete with a wet bar and a two-way fireplace, overlooking the family room.The home comprises four generously-sized bedrooms, including a primary suite with oversized his and hers walk-in closets and a luxurious 7-piece ensuite. The balcony offers picturesque views of the beautifully landscaped backyard oasis.The lower level is designed for ultimate recreation and entertainment, featuring a walk-up, a full wet bar, a home theater, a nanny suite, and a full catering room.The outdoor space is nothing short of spectacular, boasting a swimming pool, hot tub, cabana, outdoor kitchen, and multiple waterfall features, creating a serene and opulent retreat.
預設為參考首付和貸款金額,您可以變更數值以獲得您的專屬貸款方案
貸款期限
貸款額
利率
*以上信息是加拿大每個州的平均值 有關貸款的詳細信息,請提交查詢。
微信”掃一掃”發送給朋友或分享到朋友圈
免責聲明:顯示的為參考售價(可能隨匯率波動),請參考物業的當地實際貨幣售價。

