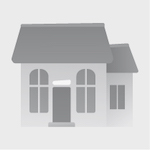
全球樓盤

- 微信
- 電郵地址
- 複製連結
微信分享
微信”掃一掃”發送給朋友或分享到朋友圈
您的所在地應為。
您是否需要切換至主頁以瀏覽適用於您所在位置的內容?
Perched atop a private knoll, Casa Salida del Sol is an architectural gem by award-winning House + House Architects. Designed to capture sunrise over the eastern mountains, the 2,480 sf residence combines vaulted ceilings, retractable NanaWalls, and oversized windows for seamless indoor/outdoor living across six distinct entertaining areas. The light-filled interiors feature custom details and an open kitchen with Wolf, Sub-Zero, and Cove appliances. Remodeled in 2019 with limestone floors, custom windows and new kitchen, the home includes radiant heat, mini-splits, passive solar and natural cooling. Outdoors, enjoy the large patio, fire pit lounge, saltwater spa, striking succulent landscaping and gardener's workspace. Detached garage and 220 sf flex room added in 2021. City-approved plans for a 1,664 sf garage with 1,169 sf ADU included. Set on nearly an acre, it offers seclusion while minutes from Santa Rosa and Wine Country amenities. A rare offering of design, privacy, and views.
室內裝修
預設為參考首付和貸款金額,您可以變更數值以獲得您的專屬貸款方案
貸款期限
貸款額
利率
*以上信息是美國每個州的平均值 有關貸款的詳細信息,請提交查詢。
微信”掃一掃”發送給朋友或分享到朋友圈
免責聲明:顯示的為參考售價(可能隨匯率波動),請參考物業的當地實際貨幣售價。




















